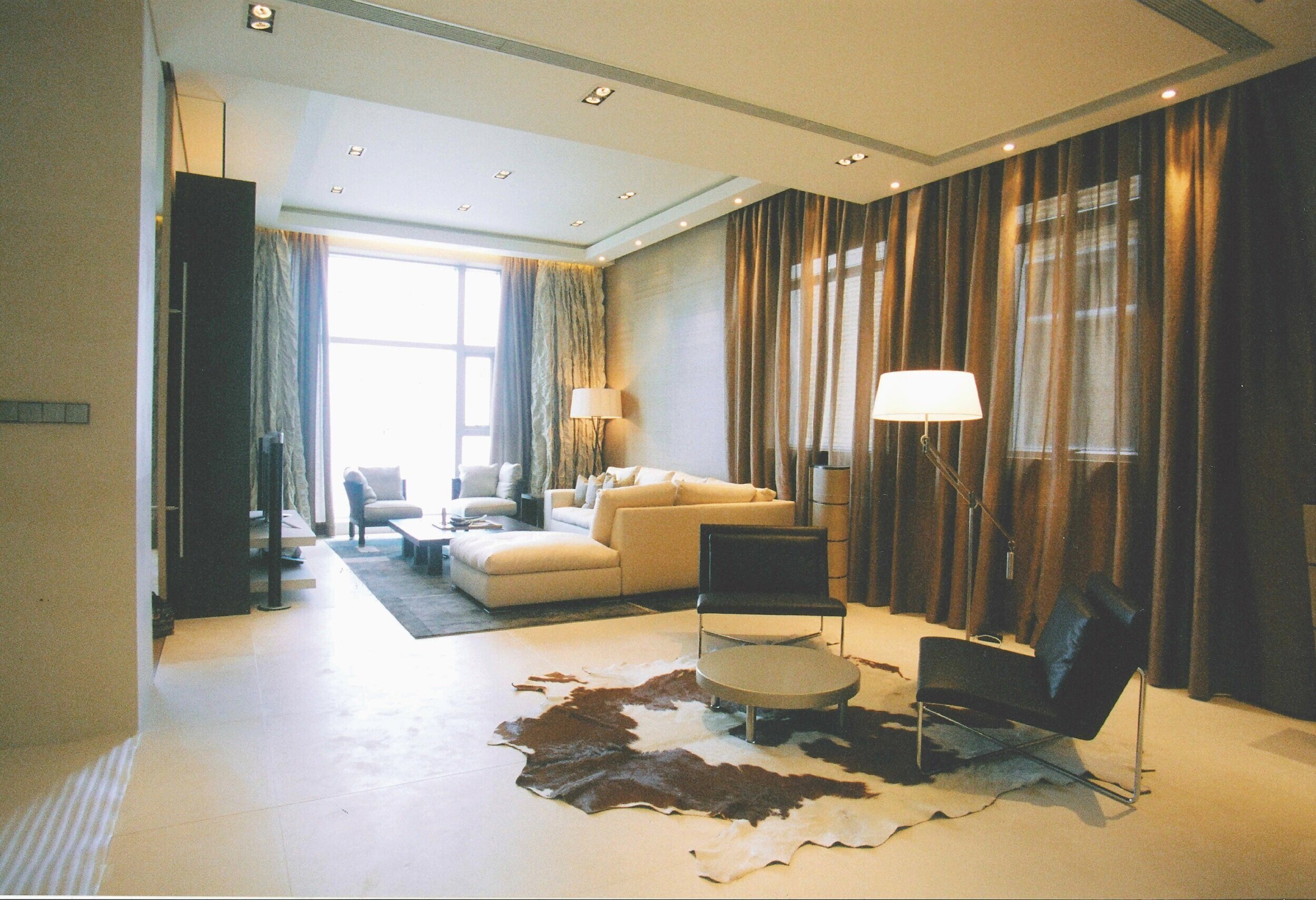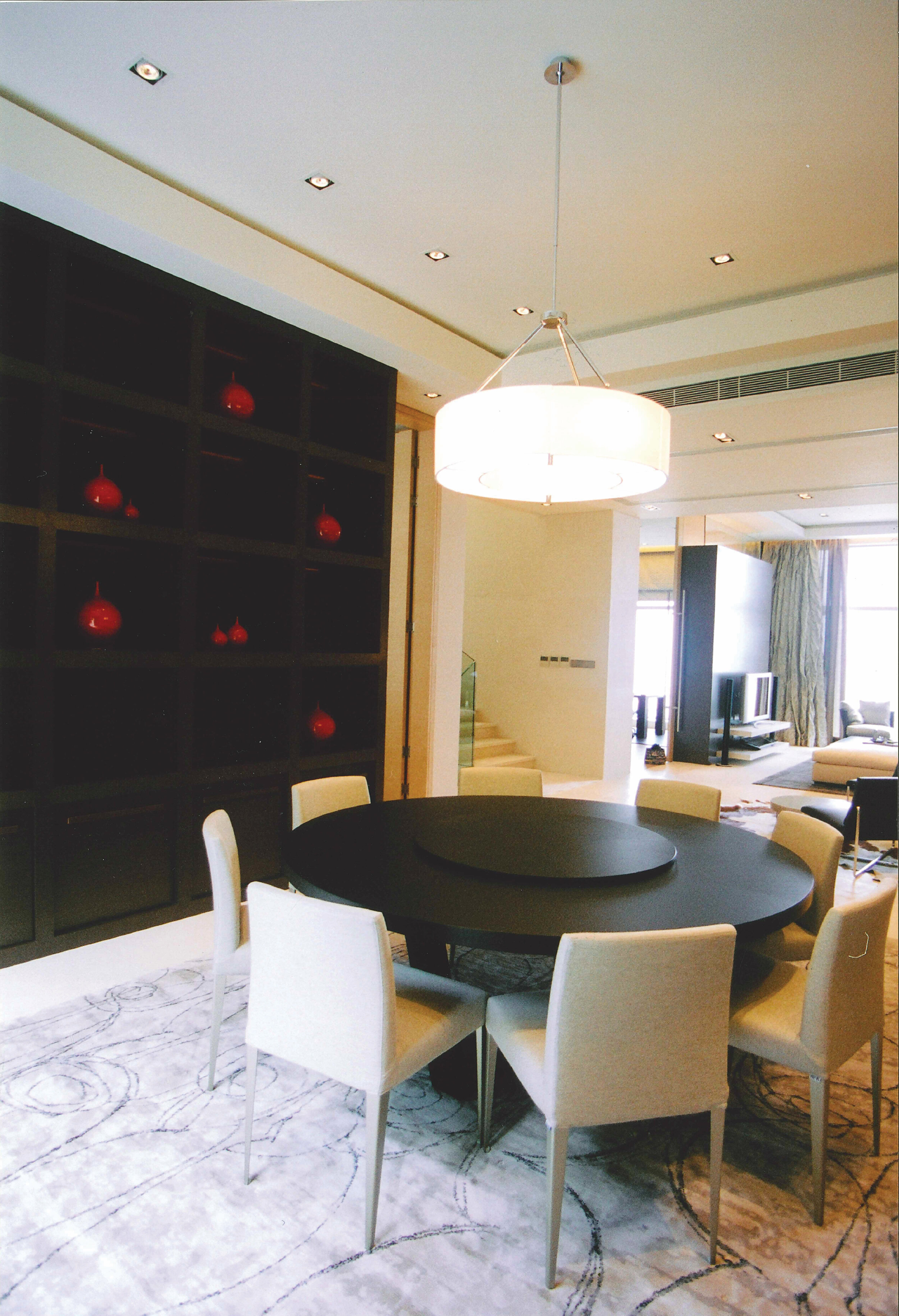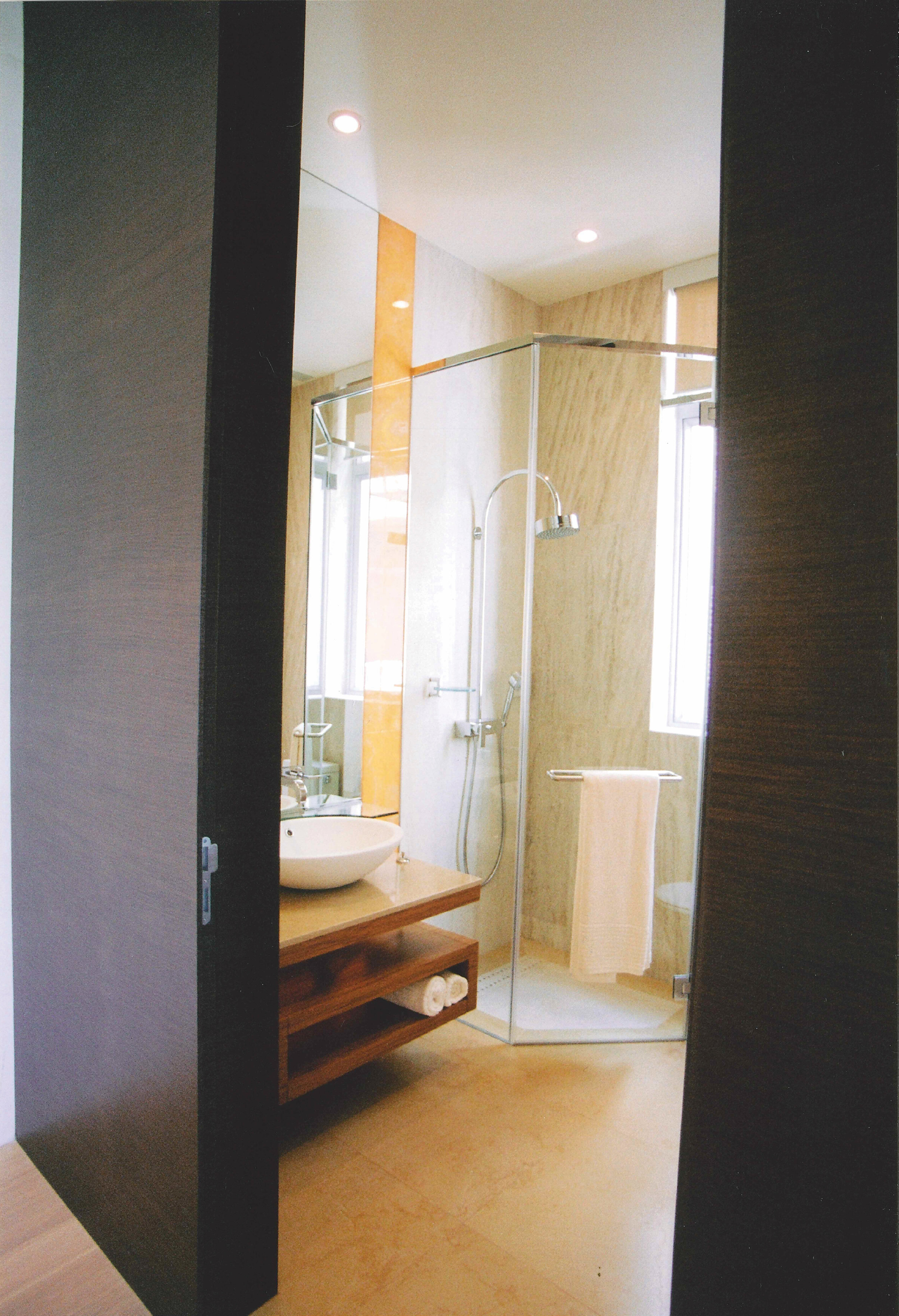














Your Custom Text Here
An elegant contemporary design for this private and secluded multi-unit townhouse development in Hong Kong’s exclusive Peak District.
Commissioned by Property Developer Chinese Estates, the model-home interior architecture and design for this 3-level Townhouse features a Water-Gilded, custom designed Circular Glass walk-in-wardrobe to the Master Bedroom. All rooms including the Master bedroom, Director’s office, and an additional 4 Bedrooms, feature Floor-to-ceiling Limestone Clad Ensuite Bathrooms with backlit Onyx Lighting panels, and include state of the art sanitaryware fixtures from both Boffi and Agape.
The interior planning and layout was designed to give an expansive and open Living/Dining Room flow; running the length of the property and opening fully into the back garden, forming a centralized entertaining zone within the property. By maximizing on the benefits of natural sunlight and shade at differing times of the day, it allows for a bright, airy, flexible and functional entertaining hub.
A keen eye on project time-frame and budget considerations meant the FF&E specification package comprised a thoughtful mix of exclusive designer brand furniture & lighting, together with a number of pieces specifically custom designed and manufactured exclusively for this project. These bespoke elements not only enabled us to further layer the design, providing a unique point of difference, but also allowed for the smooth running of the project management and scheduling.
Additional areas within the project scope include a large light filled Entrance Foyer, Kitchen - fully fitted with Poggenpohl cabinetry and Gaggenau appliances, Powder Room, and Maids Quarters.
An elegant contemporary design for this private and secluded multi-unit townhouse development in Hong Kong’s exclusive Peak District.
Commissioned by Property Developer Chinese Estates, the model-home interior architecture and design for this 3-level Townhouse features a Water-Gilded, custom designed Circular Glass walk-in-wardrobe to the Master Bedroom. All rooms including the Master bedroom, Director’s office, and an additional 4 Bedrooms, feature Floor-to-ceiling Limestone Clad Ensuite Bathrooms with backlit Onyx Lighting panels, and include state of the art sanitaryware fixtures from both Boffi and Agape.
The interior planning and layout was designed to give an expansive and open Living/Dining Room flow; running the length of the property and opening fully into the back garden, forming a centralized entertaining zone within the property. By maximizing on the benefits of natural sunlight and shade at differing times of the day, it allows for a bright, airy, flexible and functional entertaining hub.
A keen eye on project time-frame and budget considerations meant the FF&E specification package comprised a thoughtful mix of exclusive designer brand furniture & lighting, together with a number of pieces specifically custom designed and manufactured exclusively for this project. These bespoke elements not only enabled us to further layer the design, providing a unique point of difference, but also allowed for the smooth running of the project management and scheduling.
Additional areas within the project scope include a large light filled Entrance Foyer, Kitchen - fully fitted with Poggenpohl cabinetry and Gaggenau appliances, Powder Room, and Maids Quarters.
2/1 Faraday Street, Parnell, Auckland 1052, New Zealand. T: 021 2286 286